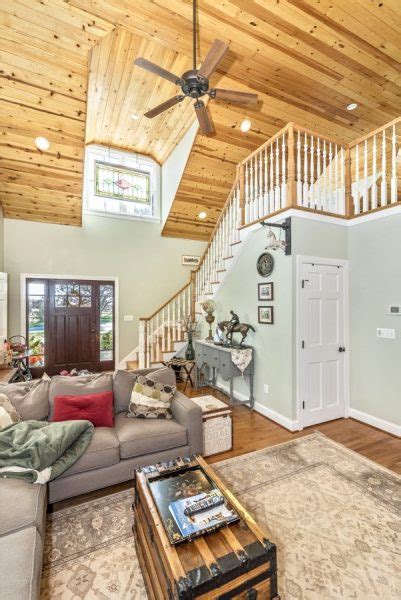Streamlining In-Law Suite Construction: Save Money and Maximize Space
Building an in-law suite can be a rewarding project, offering increased family proximity and potential rental income. However, the costs can quickly escalate if not carefully planned. This comprehensive guide outlines strategies to streamline your in-law suite construction and significantly reduce expenses without compromising quality or comfort.
Understanding the Cost Drivers of In-Law Suite Construction
Before diving into cost-saving strategies, it’s crucial to understand what typically inflates the budget. Common culprits include:
- Scope Creep: Unforeseen additions and changes during construction significantly increase costs and timelines. A detailed plan is essential.
- Material Choices: High-end finishes and materials can quickly drain your budget. Prioritize functionality and durability over extravagance.
- Labor Costs: Skilled labor is expensive. Efficient planning and design can minimize the need for extensive labor.
- Permitting and Inspections: Delays and unforeseen issues during the permitting process can lead to additional costs.
- Unexpected Issues: Discovering hidden problems during construction (e.g., plumbing issues, foundation problems) can significantly increase expenses.
How to Save Money During In-Law Suite Construction
Here's how to strategically navigate these cost drivers and keep your project on budget:
1. Prioritize Functionality Over Luxury: Choosing the Right Materials
While aesthetics matter, focusing on durable, cost-effective materials is key. Consider:
- LVP Flooring: Luxury vinyl plank flooring offers a durable, water-resistant, and cost-effective alternative to hardwood or tile.
- Engineered Wood: Instead of solid hardwood, opt for engineered wood for flooring and cabinetry. It's more affordable and stable.
- Laminate Countertops: Laminate countertops offer a budget-friendly yet stylish alternative to granite or quartz.
- Simple Fixtures: Choose standard, readily available fixtures for sinks, toilets, and showers to avoid premium pricing.
2. Strategic Design & Planning: Minimize Labor Costs and Waste
Careful planning significantly impacts cost. Consider:
- Modular Construction: Pre-fabricated components can reduce on-site labor and construction time.
- Simple Layout: A straightforward floor plan minimizes the complexity of construction and reduces labor hours.
- Efficient Space Planning: Maximize space utilization to reduce the overall square footage, thus lowering material and labor costs.
- Utilize Existing Infrastructure: Leverage existing plumbing, electrical, and HVAC systems whenever possible.
3. Streamline the Permitting Process: Avoid Delays and Extra Fees
- Thorough Research: Familiarize yourself with local building codes and regulations before starting the project.
- Professional Help: Consider hiring a contractor experienced in navigating the permitting process. They can help avoid delays and costly mistakes.
- Accurate Plans: Detailed and accurate plans are crucial for a smooth permitting process. Avoid rushed or incomplete submissions.
4. DIY When Possible: Embrace Hands-On Involvement
If you possess DIY skills, consider taking on certain tasks yourself:
- Painting: Painting is a relatively easy task that can save significant labor costs.
- Simple Drywall: Basic drywall installation can be learned and done independently.
- Landscaping: Simple landscaping can often be accomplished with minimal professional help.
5. Shop Around for Materials & Contractors: Negotiate and Compare
- Multiple Quotes: Obtain quotes from multiple contractors and material suppliers to compare prices and services.
- Negotiate Prices: Don’t hesitate to negotiate prices with suppliers and contractors, especially for larger orders.
- Consider Seasonal Discounts: Purchase materials during off-season to benefit from potential discounts.
6. Contingency Planning: Budgeting for the Unexpected
- Emergency Fund: Always include a contingency fund to cover unexpected expenses or issues that may arise during construction.
- Flexible Timeline: Build flexibility into your timeline to accommodate potential delays.
Addressing Frequently Asked Questions (FAQs)
How much does it typically cost to build an in-law suite?
The cost of building an in-law suite varies greatly depending on location, size, finishes, and complexity. Costs can range from tens of thousands to hundreds of thousands of dollars.
What are some common mistakes to avoid when building an in-law suite?
Common mistakes include scope creep, poor planning, neglecting local building codes, and underestimating the cost of materials and labor.
Can I build an in-law suite without a permit?
Building an in-law suite without a permit is illegal in most jurisdictions and can result in significant fines or even demolition orders. Always obtain the necessary permits before starting construction.
What are the legal requirements for building an in-law suite?
Legal requirements vary by location and may include zoning regulations, building codes, and accessibility requirements. Check with your local authorities for specific regulations.
How long does it typically take to build an in-law suite?
The construction timeline depends on the size and complexity of the project. It can range from several months to over a year.
By implementing these strategies, you can significantly streamline your in-law suite construction process and save money without sacrificing quality. Remember, thorough planning, strategic material selection, and careful management are paramount to a successful and budget-friendly project.

