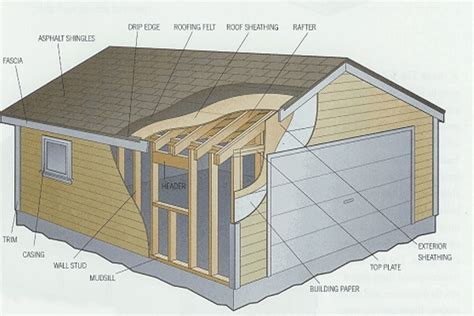Safe Garage Placement: Understanding Property Line Laws
Building a garage can significantly enhance your property's value and convenience. However, before you break ground, understanding property line laws is crucial to avoid costly legal battles and construction delays. Improper garage placement can lead to disputes with neighbors and even force demolition. This comprehensive guide clarifies property line laws and ensures your garage project proceeds smoothly and legally.
What are Property Lines?
Property lines define the boundaries of your land, legally separating it from neighboring properties. These lines are established through surveys, often documented in your property deed. The deed provides a legal description of your property's boundaries, and it's essential to review this document before undertaking any construction project, especially one as significant as a garage. Discrepancies or uncertainties should be addressed by a professional surveyor before construction begins.
How do Property Line Laws Affect Garage Placement?
Property line laws dictate that structures, including garages, cannot encroach on neighboring properties. The exact setback requirements vary widely depending on your location. These requirements are often stipulated in local zoning ordinances, building codes, and homeowner's association (HOA) regulations. Ignoring these regulations can result in fines, stop-work orders, and even legal action compelling you to remove the offending structure.
What are the typical setback requirements for garages?
Setback requirements define the minimum distance a structure must be from property lines, roads, and other features. These requirements vary drastically depending on local zoning ordinances and HOA regulations. Some jurisdictions might specify minimum distances from side and rear property lines, while others might focus on overall lot coverage. It is essential to consult your local building department or HOA to ascertain the precise setback requirements for your area. Failure to adhere to these rules can lead to delays in obtaining building permits and potential legal issues later on.
How can I determine my property lines?
The most reliable method for determining your property lines is by obtaining a professional land survey. A licensed surveyor will use established markers and legal descriptions to pinpoint your property's boundaries with precision. This survey is not only crucial for accurate garage placement but also serves as valuable documentation should any future disputes arise. While your property deed provides a legal description, a visual representation from a survey is much clearer and less open to interpretation.
What happens if my garage encroaches on a neighbor's property?
Encroaching on a neighbor's property, even slightly, can trigger a legal dispute. Your neighbor could demand that you remove the encroaching portion of the garage, potentially leading to significant costs and inconvenience. Furthermore, you could face legal action and substantial fines for violating local ordinances. Open communication with your neighbors before construction begins is essential to avoid such problems.
Can I build a garage right up to my property line?
Generally, no. While some jurisdictions may allow structures to be built right up to the property line, this is rare. Most places require a certain amount of setback to ensure adequate space for landscaping, utilities, and access. Building too close to the property line can restrict neighbor access and potentially violate local regulations regarding easements. Always consult your local building department or HOA before finalizing your garage plans.
What resources should I consult before building a garage?
Before starting any construction, consult with these key resources:
- Your local building department: This is the primary source for zoning regulations, building codes, and permit applications.
- Your HOA (if applicable): HOAs often have strict guidelines about construction projects, including garage placement.
- A licensed surveyor: A survey will provide an accurate depiction of your property lines, preventing costly mistakes.
- A qualified architect or contractor: They can ensure your garage plans comply with all local regulations.
By carefully following these steps and consulting the appropriate resources, you can build a garage that is both functional and legally compliant, avoiding potential conflicts and ensuring your investment is protected. Remember, a little proactive planning goes a long way in preventing significant future headaches.

