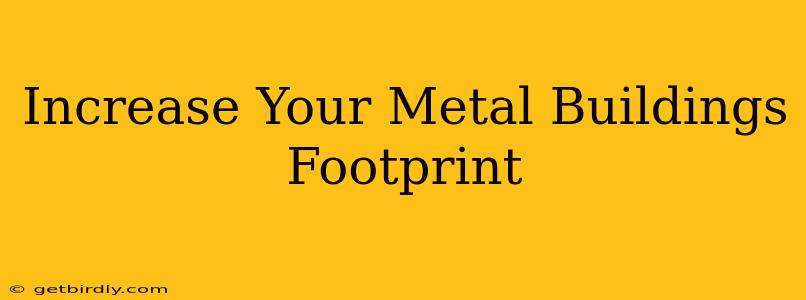Increase Your Metal Building's Footprint: Expanding Your Space Efficiently
Metal buildings offer incredible versatility and longevity, but sometimes you need more space. Whether it's for expanding your business, accommodating growing equipment, or simply creating more room, increasing your metal building's footprint is a viable and often cost-effective solution. This guide explores various methods to expand your existing metal structure, focusing on efficiency and long-term value.
Why Expand Your Metal Building Instead of Building New?
Before diving into the expansion methods, let's explore the advantages of expanding your existing metal building:
- Cost-Effectiveness: Expanding often proves cheaper than constructing a whole new building. You avoid the initial land acquisition costs, site preparation, and foundation work, significantly reducing overall expenses.
- Seamless Integration: An expansion seamlessly integrates with your existing structure, creating a unified and functional space. This eliminates the need for complex connections or transitions between separate buildings.
- Reduced Disruption: Expanding minimizes disruption to your operations compared to relocating or building entirely anew. This keeps your business running smoothly during the expansion process.
- Matching Aesthetics: Expanding with a similar material ensures a cohesive and visually appealing aesthetic, maintaining the overall look and feel of your property.
Methods for Increasing Your Metal Building's Footprint
Several approaches can effectively increase your metal building's footprint. The best method depends on your specific needs, budget, and the existing structure's design:
1. Adding an Addition: A Classic Expansion Technique
This involves adding a new section directly to the side or end of your existing building. This method requires careful planning and professional installation to ensure structural integrity and seamless integration. Considerations include:
- Foundation: The new addition requires a solid foundation that matches or complements the existing one.
- Framing: Steel framing is crucial for strength and longevity, mirroring the existing structure’s framing for consistency.
- Roofing: Matching the existing roof's material and slope ensures a cohesive appearance.
2. Enclosing Existing Open Areas: Maximizing Existing Space
If your metal building includes open areas like loading docks or uncovered bays, enclosing these areas can significantly increase usable space. This often requires less extensive structural work than a full addition.
- Walls & Doors: Installing appropriately sized walls and doors creates enclosed and functional spaces.
- Roofing & Insulation: Adding roofing and insulation improves the climate control within the newly enclosed area.
3. Building a Connected Structure: Expanding Strategically
Constructing a new metal structure adjacent to your existing building, connecting them via a covered walkway or shared wall, can effectively increase your overall footprint. This approach provides flexibility in design and function, allowing for specialized spaces.
4. Vertical Expansion: Utilizing Height for Additional Space
While less common, adding a second story to your metal building can significantly increase usable floor space if your building’s design and local building codes permit it. This approach necessitates substantial structural engineering expertise.
What are the Costs Involved in Expanding a Metal Building?
The cost of expanding a metal building varies widely depending on several factors, including:
- Size of the expansion: Larger additions naturally cost more.
- Materials: Using high-quality materials increases the cost but ensures longevity and durability.
- Labor: Skilled labor is essential for a professional and safe installation.
- Permits and inspections: Obtaining necessary permits and meeting local building codes adds to the overall cost.
It's crucial to obtain detailed quotes from reputable metal building contractors to get an accurate estimate of the total cost.
How Much Space Can I Add?
The amount of space you can add depends on several factors including:
- Local building codes: Local zoning regulations limit building size and height restrictions.
- Existing building's foundation: The foundation's capacity influences the expansion's size.
- Land availability: The size of your property limits the potential expansion area.
It is always best to consult with a structural engineer and local authorities to determine the permissible expansion limits.
What Permits Do I Need to Expand a Metal Building?
The specific permits required vary based on location and the scope of the expansion. You'll likely need:
- Building permits: Required for any structural modifications or additions.
- Zoning permits: Ensure the expansion complies with local zoning regulations.
- Electrical permits: Necessary if electrical work is involved.
- Plumbing permits: Required for any plumbing installations.
It is advisable to contact your local building department to clarify the precise permitting requirements for your specific project.
By carefully considering these factors and working with experienced professionals, you can effectively increase your metal building's footprint, creating a more functional and valuable asset for years to come. Remember that proper planning and expert execution are key to a successful and cost-effective expansion.

