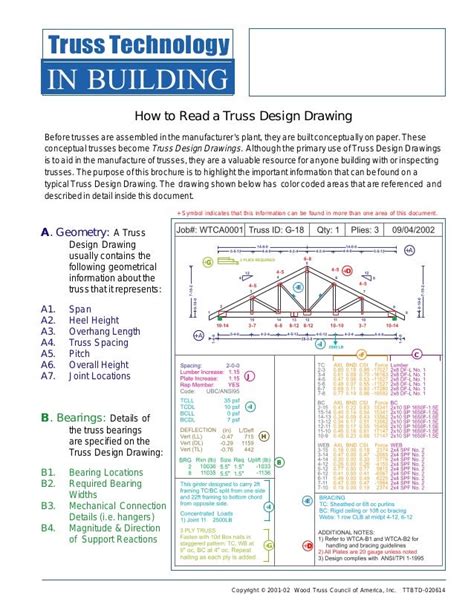How to Read Truss Drawings: Enhance Your Understanding of Structures
Truss drawings, at first glance, can seem like a confusing maze of lines and numbers. However, understanding how to read these diagrams is crucial for anyone involved in construction, engineering, or structural analysis. This comprehensive guide will demystify truss drawings, empowering you to confidently interpret their information and understand the underlying structural principles. We'll break down the essential elements, common symbols, and techniques for interpreting these vital blueprints.
What is a Truss?
Before diving into reading the drawings, it's essential to grasp the concept of a truss itself. A truss is a structural system composed of interconnected members, typically arranged in a triangular pattern. These members are joined at their ends, forming joints that are assumed to be pin connections (allowing only rotation). This triangular arrangement provides exceptional strength and stability, making trusses ideal for roofs, bridges, and other large-span structures. The efficiency of a truss lies in its ability to distribute loads effectively across all its members.
Deciphering the Elements of a Truss Drawing
Truss drawings utilize specific symbols and conventions to convey crucial information about the structure's geometry, member sizes, and loading conditions. Let's break down the key elements:
1. Member Identification:
Each individual component of the truss is called a member. These members are often labeled with letters or numbers to facilitate referencing in calculations and specifications. You'll typically find these labels at the ends of each member on the drawing.
2. Joint Locations:
The points where members connect are called joints or nodes. These are usually indicated by dots or circles on the drawing. Accurate joint locations are paramount for proper analysis.
3. Support Conditions:
Truss drawings clearly indicate how the structure is supported. Common supports include:
- Pinned Supports: These allow rotation but restrict movement in both horizontal and vertical directions (often represented by a triangle).
- Roller Supports: These allow rotation and movement in one direction (typically horizontal), restricting movement only in the vertical direction (often represented by a circle with a single arrow).
Understanding support conditions is critical because they determine the reactions forces at the supports, which influence the internal forces within the truss members.
4. Loading Conditions:
Truss drawings illustrate the loads acting on the structure. These loads can be:
- Concentrated Loads: Point loads applied at specific joints (often indicated by arrows).
- Distributed Loads: Loads spread over a length of the truss (often indicated by a uniformly distributed load symbol, like a line with an arrow pointing down).
The magnitude and direction of these loads are crucial for accurate stress analysis.
5. Member Sizes and Materials:
Detailed truss drawings will include information on the size (cross-sectional area) and material of each member. This information is essential for calculating the stress and deflection under load.
Interpreting Common Symbols in Truss Drawings
Different symbols represent different aspects of the truss structure. Familiarity with these symbols is crucial for proper interpretation. Common symbols include:
- Lines representing members: Straight lines indicating the truss members.
- Dots or circles representing joints: Nodes where members are connected.
- Arrows indicating loads: Showing the magnitude and direction of applied forces.
- Triangles or circles indicating supports: Illustrating the type and location of supports.
How to Analyze a Truss Drawing: A Step-by-Step Approach
- Identify Supports: Determine the type and location of the supports to understand the reaction forces.
- Identify Loads: Determine the magnitude, direction, and location of all applied loads.
- Label Members and Joints: Clearly label each member and joint to facilitate analysis.
- Determine Internal Forces: Use methods such as the method of joints or the method of sections to determine the internal forces (tension or compression) in each member. (These are typically engineering-level calculations.)
- Check for Equilibrium: Verify that the entire structure is in equilibrium (sum of forces and moments equals zero).
Frequently Asked Questions
What are the different types of trusses?
Trusses come in various configurations, including Pratt trusses, Howe trusses, Warren trusses, and K trusses, each with its unique arrangement of members to optimize strength and efficiency for specific applications. The choice of truss type depends heavily on the span, loading conditions, and aesthetic considerations.
How do I determine the forces in the members of a truss?
Determining the forces in truss members typically requires engineering analysis using methods like the method of joints or the method of sections. These methods involve applying equilibrium equations to solve for the unknown forces in each member. Software tools are also commonly used for this complex task.
What are common mistakes to avoid when reading truss drawings?
Common mistakes include misinterpreting support conditions, incorrectly identifying loads, and overlooking critical details in the drawing. Carefully reviewing the drawing and verifying all information is crucial to avoid errors.
Can I use software to help me analyze truss drawings?
Yes, many software packages are available to assist in the analysis of truss drawings. These tools can automate calculations and provide detailed analysis of stress and deflection under different load conditions, making the process much more efficient and accurate.
By carefully studying the elements, symbols, and analysis techniques outlined above, you can significantly enhance your understanding and ability to interpret truss drawings effectively. Remember, precision and attention to detail are crucial when working with structural drawings, as any misinterpretation could have serious consequences. If you are unsure about any aspect of a truss drawing, it is always best to consult with a qualified structural engineer.

